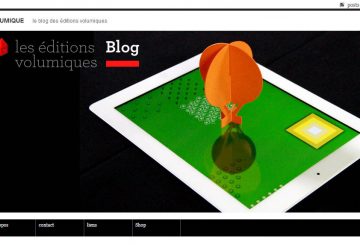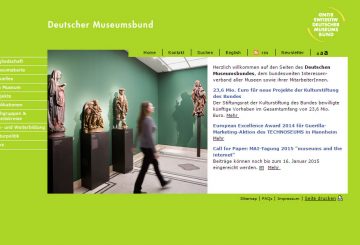 The institution:
The institution:
“The Broad is a new contemporary art museum being built by philanthropists Eli and Edythe Broad on Grand Avenue in downtown Los Angeles. The museum, which is designed by Diller Scofidio + Renfro, will open to the public on September 20. The museum will be home to the nearly 2,000 works of art in The Broad Art Foundation and the Broads’ personal collections, which are among the most prominent holdings of postwar and contemporary art worldwide. With its innovative “veil-and-vault” concept, the 120,000-square-foot, $140 million building will feature two floors of gallery space to showcase The Broad’s comprehensive collections and will be the headquarters of The Broad Art Foundation’s worldwide lending library. The Broad is also building a 24,000-square-foot public plaza adjacent to the museum to add another parcel of critical green space to Grand Avenue. Learn more about the building.”
The building:
“The site selection for the museum was completed in August 2010 and architect Diller Scofidio + Renfro unveiled the design of the building in January 2011. Project construction began in March 2012 and the museum is scheduled to open in 2015.
Dubbed as the “the veil and the vault”, the design concept is derived from the archival function of the building and its veil-like exterior. A combined 155,000ft², three-storey underground parking area for 366 cars will be located at the base of the three-storey museum.
A master plan has been unveiled to expand and overhaul the Norton Museum of Art in Florida, US.
The new art museum will cover an area of 120,000ft² and will have two street-level entrances from the first floor that will feature a public lobby with a bookshop and espresso bar, a museum shop, a 15,000ft² gallery for special exhibitions, a multimedia space and an archive storage facility.
The second floor will house an archive storage facility, the museum offices, conference rooms and a lecture hall for 200 people. The third floor is exclusively reserved for the column-free gallery covering a floor space of 35,000ft² and roofed 23ft high. The floor will receive ample natural lighting from 318 skylights and windows.
A 105ft escalator and a circular glass lift will connect the first floor to the third floor gallery, and stairs will connect all three floors. Archives located on the first and second floors will be visible to the museum visitors through designated windows while walking down the glass-enclosed stairways.”




You must be logged in to post a comment.